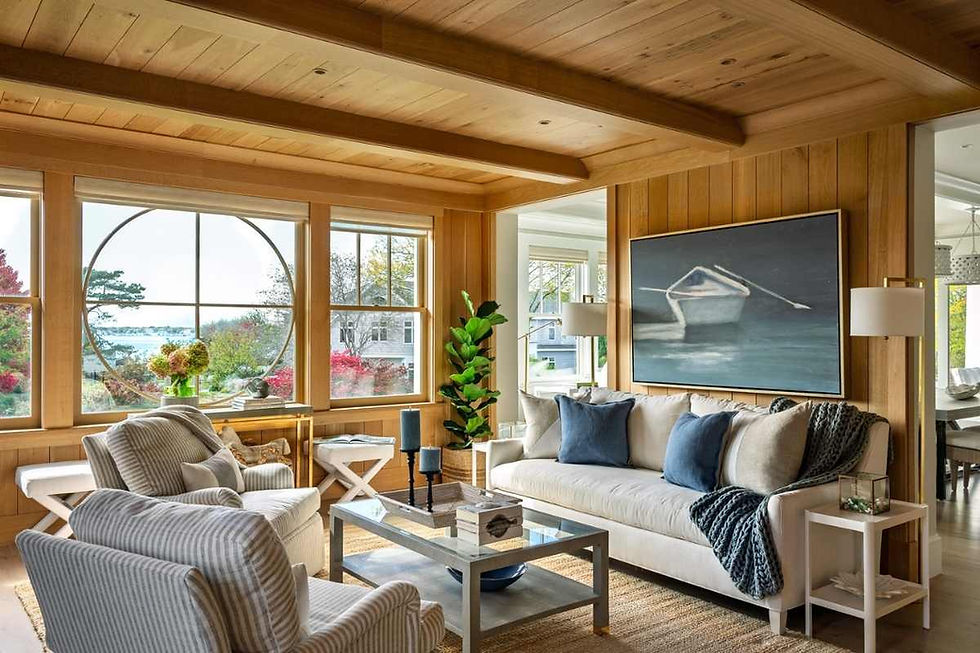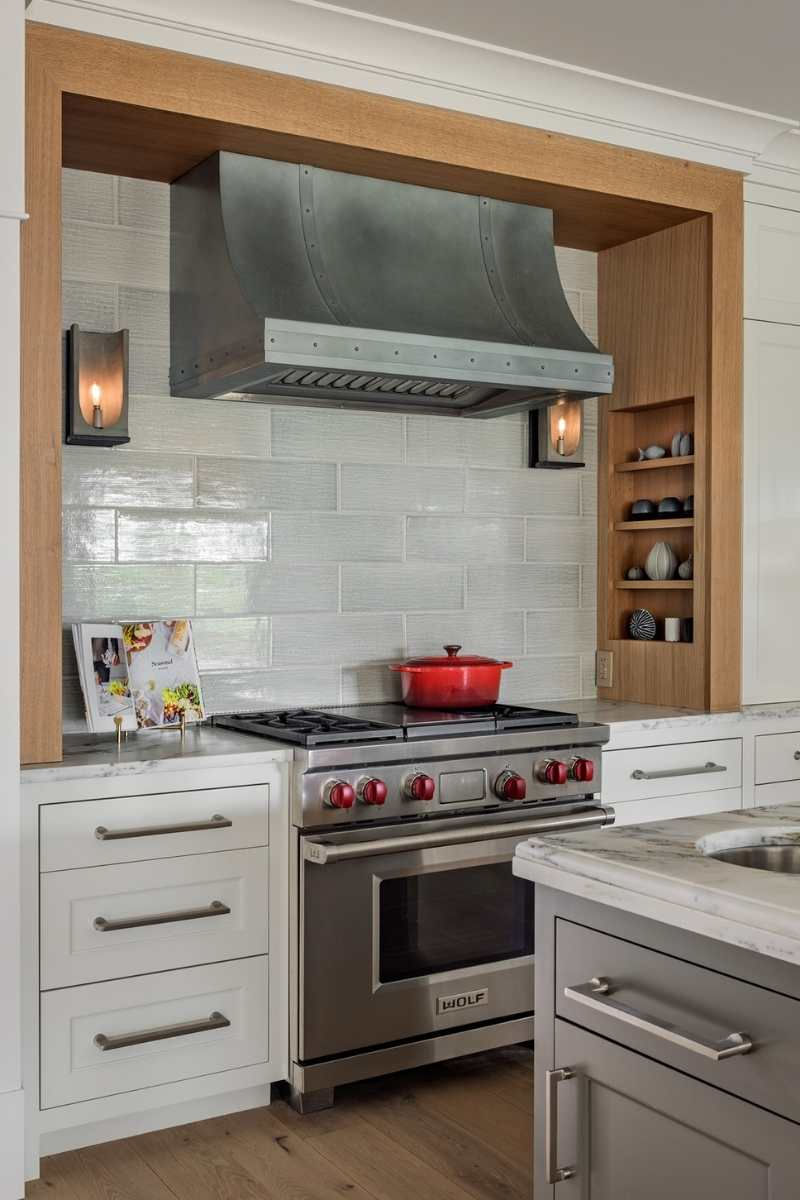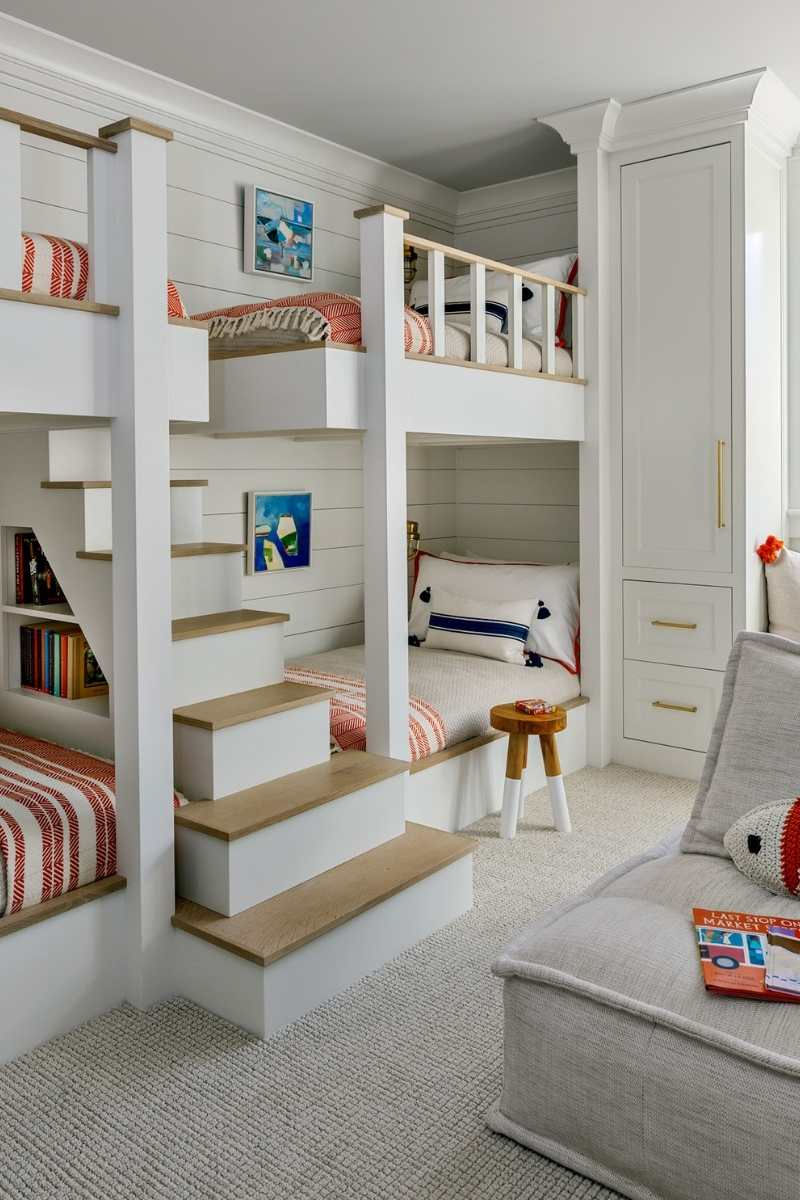Elegance, Light & Legacy at Straw’s Point | Custom Home Builder in New Hampshire
- CB Consulting

- Oct 31, 2023
- 3 min read
Updated: Jun 19, 2025
How Tucker Associates Brought a Seasonal Dream Home to Life—Built for Gathering, Grace, and Generations
Built for Summers. Designed for a Lifetime.
Not every home is just a place to live. Some are designed for something more—for chapters, for traditions, for generations to gather. This custom 6,400 square foot oceanfront home in Rye, New Hampshire’s coveted Straw’s Point was one of those projects.

Designed for a family who summers in New England and lives the rest of the year out of state, this coastal retreat had to deliver on beauty, functionality, and a deep sense of home. They came to Tucker Associates, not just to build a house—but to bring their vision of coastal legacy to life.
And oh, did it deliver.
A Story That Started at UNH—and Led to the Sea
The homeowners—college sweethearts from the University of New Hampshire—had spent years returning to the Seacoast for vacations, renting homes and imagining one day building a place of their own. That dream finally took root at Straw’s Point, where the views are uninterrupted, the air smells like salt and pine, and every sunrise feels like a reset.
With Tucker Associates as their custom home builder in New Hampshire, the couple set out to create a forever-summer home that would welcome kids, grandkids, and guests for years to come.
Designing From Afar—with Intention and Trust
The clients, interior designer, and decorator were all based out of state, which meant communication needed to be crystal clear. Tucker Associates facilitated frequent Zoom meetings and a tightly managed process to keep everything on track. Despite the complexity and distance, the collaboration never wavered.

The project was a mix of technical excellence and emotional craftsmanship. Archways curve with grace. The floorplan flows like a breeze. Every detail—from built-in bunkrooms for grandkids to the soaring kitchen with its sculptural island—was handled with the care of people who knew what was at stake: a dream decades in the making.
Design Details that Invite You In

Photos only begin to tell the story, but each space was thoughtfully tailored:
The Kitchen: A chef's dream. Custom hood, soft gray and white cabinetry, and a center island that’s equal parts prep station and social hub. Marble, wood, glass—it’s all in harmony.
The Outdoor Patio: Framed by crisp columns and stone, the covered porch faces west for stunning sunsets over the water. The ideal scene for wine at dusk and stories long into the night.
The Bunkroom: Designed for fun and function. Four custom-built twin beds, accessible via stairs and built-in bookcases. Playful, smart, and made for memory-making.
The Primary Suite: Soaring ceilings, French doors to a private balcony, and the kind of natural light that feels like a slow exhale. Spa-like bath included.
Every space speaks softly. Nothing is loud or flashy—but it’s all beautifully considered.
Legacy, Loss, and Lasting Impact
This home was more than a design project—it became a deeply meaningful milestone. The architect, a long-time friend and collaborator of Tucker’s, was diagnosed with cancer during the project and tragically passed away shortly after its completion. It was one of the final designs, which felt like a final act of creativity and craft.
“There’s something sacred about knowing this was his last home,” says Michael Del Sesto. “You can feel the care in every corner.”
That energy—the blend of precision, passion, and humanity—is what defines the Tucker experience. From start to finish, every person involved in this project knew they were building something special.

A Home That Holds Time Still
This home doesn’t just reflect great design—it reflects trust, collaboration, and vision made real. From its thoughtful layout to its layered, light-filled interiors, every inch was crafted to support the way this family wanted to live, gather, and slow down.
If you’re imagining a home like this—coastal, custom, built to last—Tucker Associates of New Hampshire is ready to help you bring it to life. Whether you're dreaming from across the country or just down the road, we’ll be your team from concept to closing.
Disclaimer: This case study is intended for informational and promotional purposes only. It highlights a specific custom home project completed by Tucker Associates of New Hampshire and reflects the unique goals, preferences, and site conditions of that individual build. Every home we design and construct is tailored to the specific needs of the client, and results will vary based on factors such as location, architecture, materials, and budget. This content should not be interpreted as construction advice or a guarantee of outcomes. For personalized guidance and project planning, we invite you to connect directly with our team.



Comments